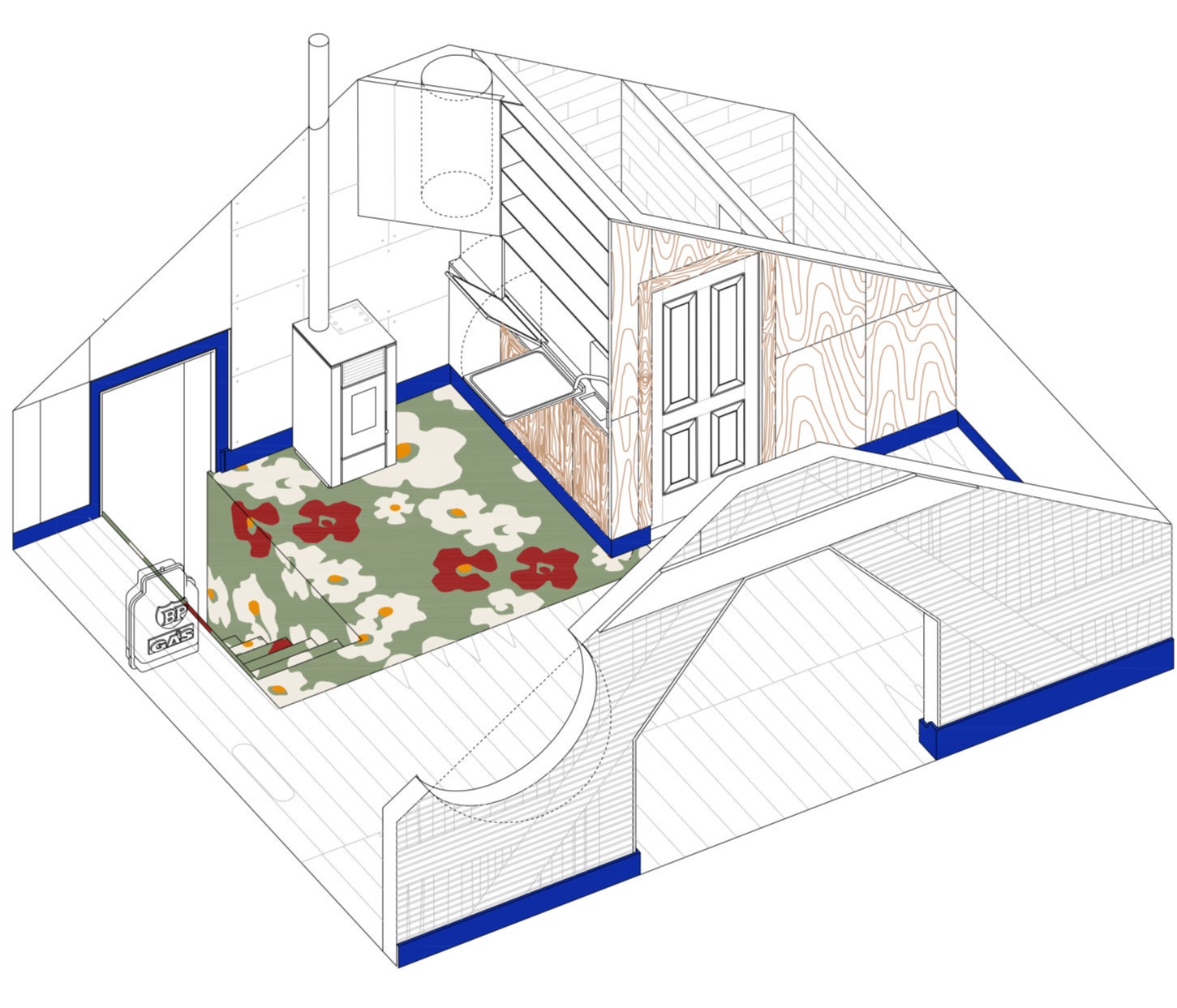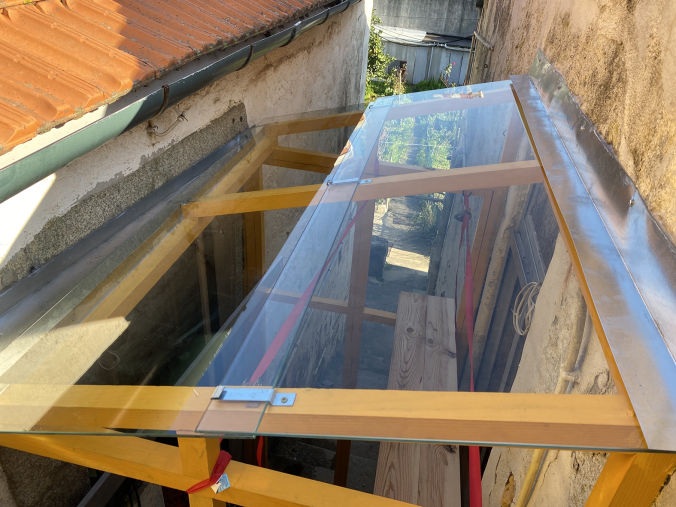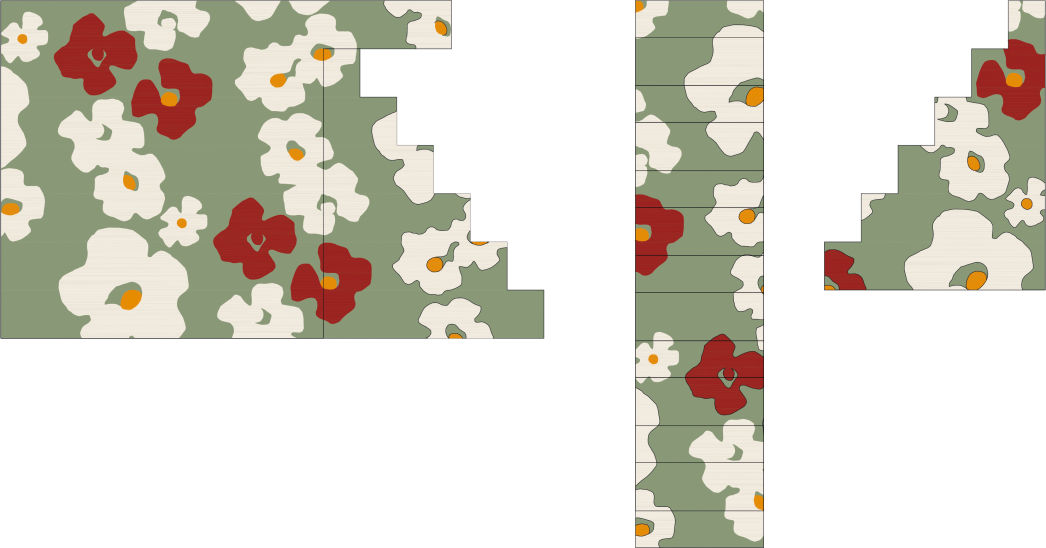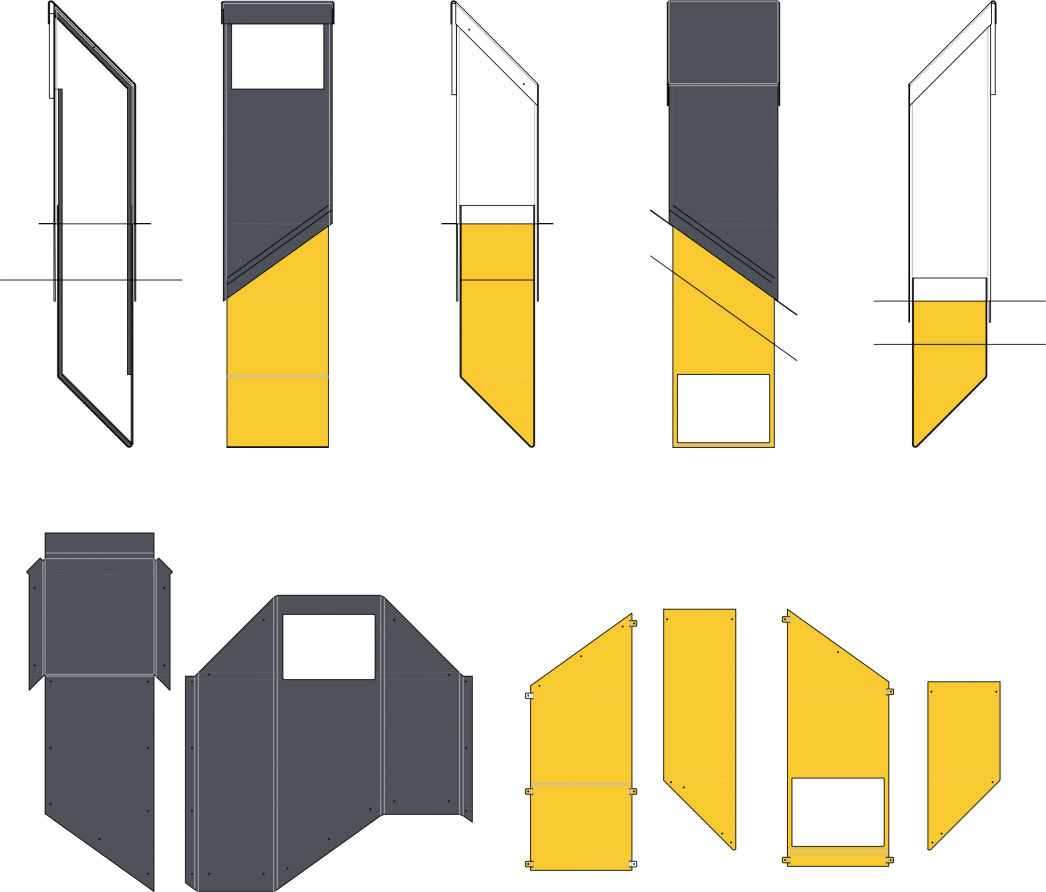Casa Submarino
This is a house that is incomplete and will probably always be. It is a small space, with just over 40m2 - formerly an attic functioning as an independent house. While it can still be standalone, it now serves as an extension to a neighboring house, acting as a living room for the family.
The uniqueness of this project lies in its process, where the user, architect, and builder are the same person. It therefore results in an experimental process of a form of living and an architectural design, allowing for the experimentation of materials, colors, and textures that in another circumstance would not happen.
It is called "submarine" just because, but the fact that the only windows are skylights on the roof is a challenge to the imagination in finding ways to also catch a glimpse of the mouth of the Douro River right next door.
The house interior is covered in birch plywood, featuring faux woodgrain engraving. Painted pattern in the new stairs and mini kitchen floor is sampled from Venturi and Rauch, Best Showroom (Oxford Valley, PA: 1977).
Architecture and Construction: Ivo Poças Martins
Porto, 2021-23
Selected for 2023's edition of Open House Porto
Featured in Diskursiv nº 2 "Colors", exhibition held in Forum Stadtpark in Graz - Jan 2023








